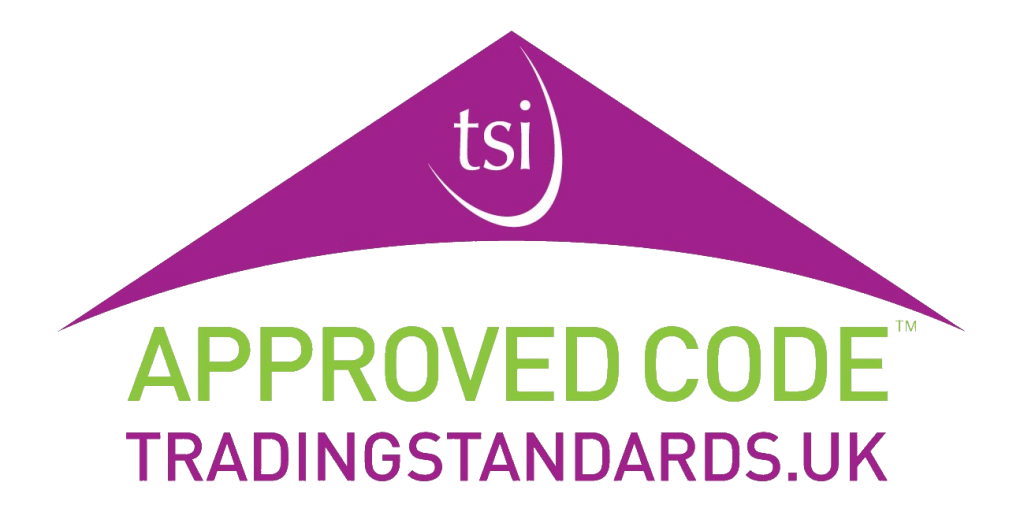
Building information modelling: it’s a phrase which is being bandied around the construction industry a lot recently. But what is it actually all about? In this blog, we’ll be giving you a crash course in BIM, and detailing what it means for your business. Read on for BIM 101…
First and foremost: What is BIM?
Building information modelling is intelligent 3D software which allows architects, engineers, surveyors and construction workers to envisage what a completed scheme will look like in detail – miles ahead of time. Hyper-accurate, virtual models of buildings are digitally designed, and can be altered throughout the development’s phases. In doing so, planning, designing, constructing and managing buildings all become infinitely easier and more time-efficient.
Futuristic as it sounds, BIM was actually conceptualised in the 1970s and the first iteration of it is generally considered to be Laiserin’s ArchiCAD in 1987 – the first CAD software able to be used on a personal computer.
What can BIM be used for?
If you’re constructing a building which has tight restrictions or a complex design, BIM technology is a perfect way to design and analyse different systems quickly. Gensler, a global architectural firm, used BIM in the design process of the Shanghai Tower, and quickly integrated it across all their offices and projects. It doesn’t have to be reserved exclusively for intricate skyscrapers, though; its technology can be used in almost every area of the built environment, from road engineering to marine architecture.
Misconceptions
Many people incorrectly presume that BIM is only relevant to architects, or that it’s just a design tool. Whilst the software is similar to CAD, it’s important to understand that that particular element of the technology only scratches the surface of its capabilities. The most impressive aspect of BIM is the middle letter – the information which it can provide to users. It doesn’t just provide a visually pleasing, high-tech model of a building for people to look at; it helps construction teams with scheduling, risk analysis, enhancing collaborative processes and facilities management.
The future of BIM
So successful has BIM’s integration been into the construction industry, it’s widely accepted that in the future, every development will at some stage use BIM software, making developments pop up at the rate of knots and equipping project management teams – from contractors to surveyors – with incredibly detailed knowledge. This will, in turn, reduce the potential for on-site accidents and bolster health & safety efforts.
Advantage HCI
As mentioned, BIM is relevant to every type of scheme – even residential. If you’re a developer looking to embark on a large-scale resi project, why not speak to one of Advantage’s expert team about your structural defects insurance solution? Call them on 0845 900 3969, or drop them an email at sales@ahci.co.uk
So, there you have it: an introduction to BIM. What are your thoughts on this revolutionary technology? Tweet us and let us know your thoughts! @advantageLDI




